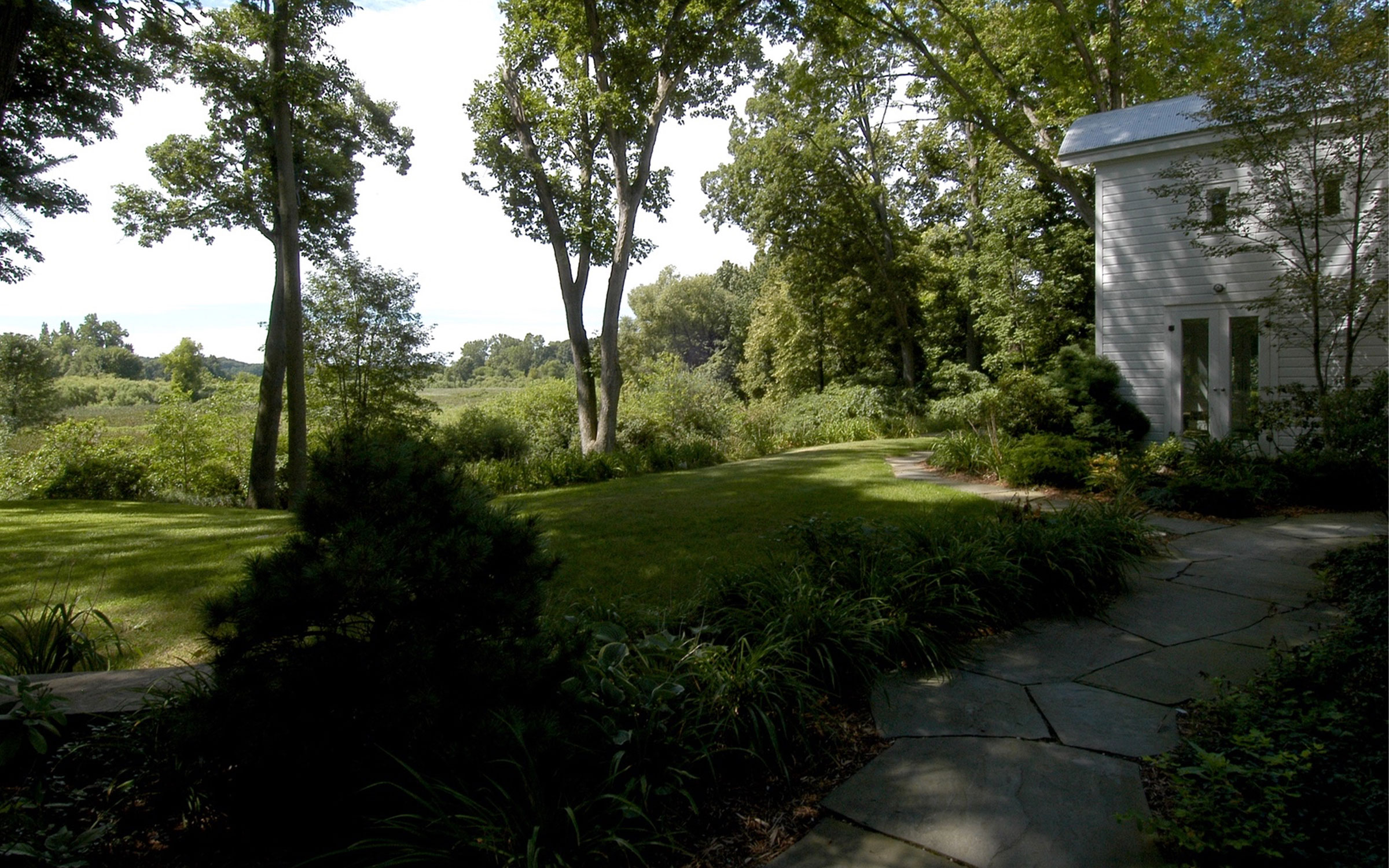PROGRAM/PROJECT OBJECTIVE
Overlooking the wetlands directly across from Lake Michigan, the site offered privacy and proximity to two bodies of water. Drawing from the local farm building vernacular, the structures architectural elements include steep pitched roofs, slender vertical proportions and corrugated metal. The style throughout went further into the industrial realm with features such as exposed concrete block fireplaces, steel channel mantels and refurbished fixtures from old factories. Barrel vaulted dormers offer unique interior ceiling lines on the 3rd level which houses the master bedroom suite. Maple flooring and staircases as well as green Vermont slate add a touch of warmth to the interior. A fourth level observation deck allows for incredible views of the river and wetlands to the east and views of Lake Michigan to the west.







